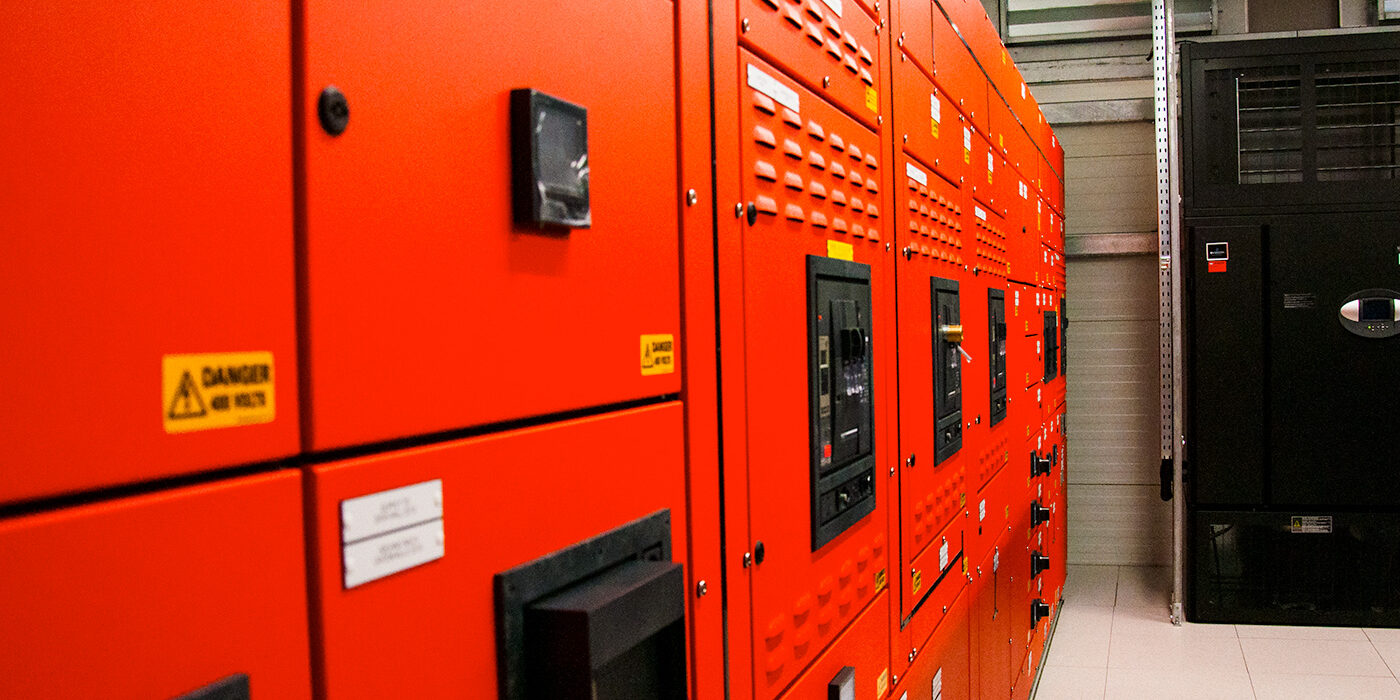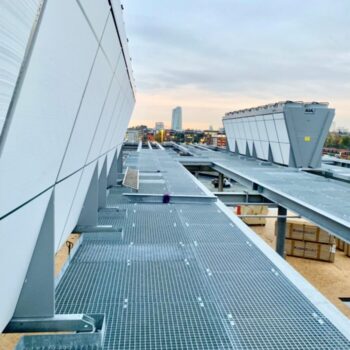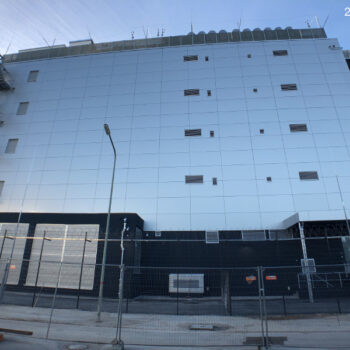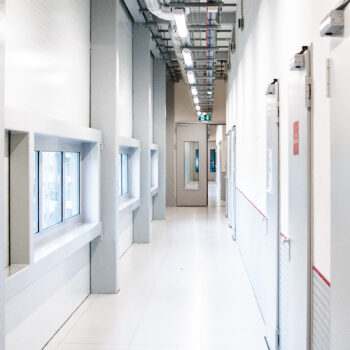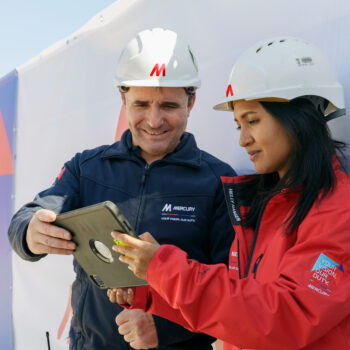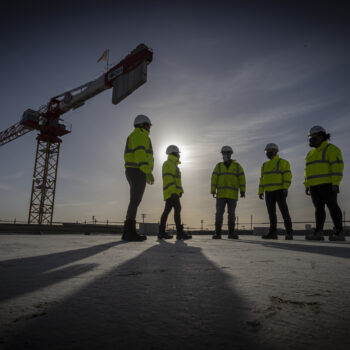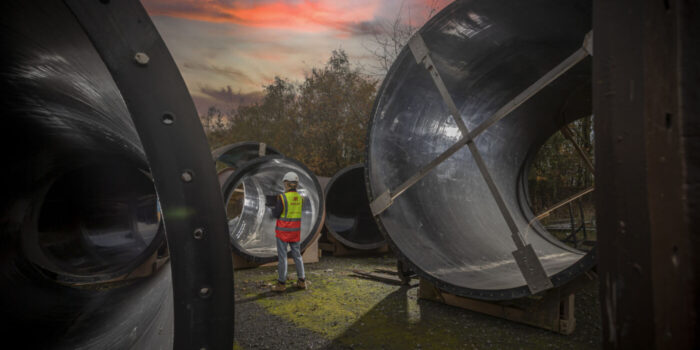-
London,UK
-
May 2017 - October 2019
-
Confidential
-
€43,600,000
Mercury delivered several phases of this project for a multinational enterprise data centre provider for their London Data Centre.
On this project, Mercury were commissioned to form a new mezzanine floor across approximately 50% of the building and to carry out the internal fit out of 4No 3MW data halls & 1No 2MW hall along with the associated mechanical and electrical supporting infrastructure.
Externally, 2 new steel gantries were formed to house the mechanical plant and HV Generators complete with Bulk fuel store.
The data halls were formed using white wall panels and are approximately 1300m2 each and have raised access floors and suspended ceilings.
The data halls and LV Switch rooms are cooled using chilled water CRAH units supplied from a shared group of adiabatic hybrid dry air coolers and water-cooled chillers for peak lopping.
The suspended ceiling acts as a hot air return plenum, whilst cool air is distributed beneath the floor.
The data halls have a shared common cooling plant and the chilled water is distributed via low level ring mains and risers to the 130No CRAH units.
The cooling plant comprised of water-cooled chillers located in packaged pump rooms which were fabricated off site and adiabatic hybrid dry air coolers for heat rejection.
The electrical infrastructure included 10No. 2.5 MVA HV standby generators connected in a ring formation along with 3 bulk fuel storage tanks, 5No HV Generator switch panels, 2No. Main HV switch panels, 16No. Cast Resin Transformers, 16No. LV Panels and 16No. Static UPS’ which in turn supply the data hall PDU’s.
The sprinkler system was designed, supplied and installed by our Fire Protection Business Unit and protects the store rooms.
A water mist system was installed to protect all of the data halls with future connections left for switch rooms.
The front of house office areas were also refurbished and re-branded to suit the clients needs whilst still maintaining a live data centre facility.
This included a new layout, reception area, NOC and bespoke furniture manufactured to suit the space and clients needs.
This was a highly rewarding and challenging project of which Mercury successfully met all requirements.
